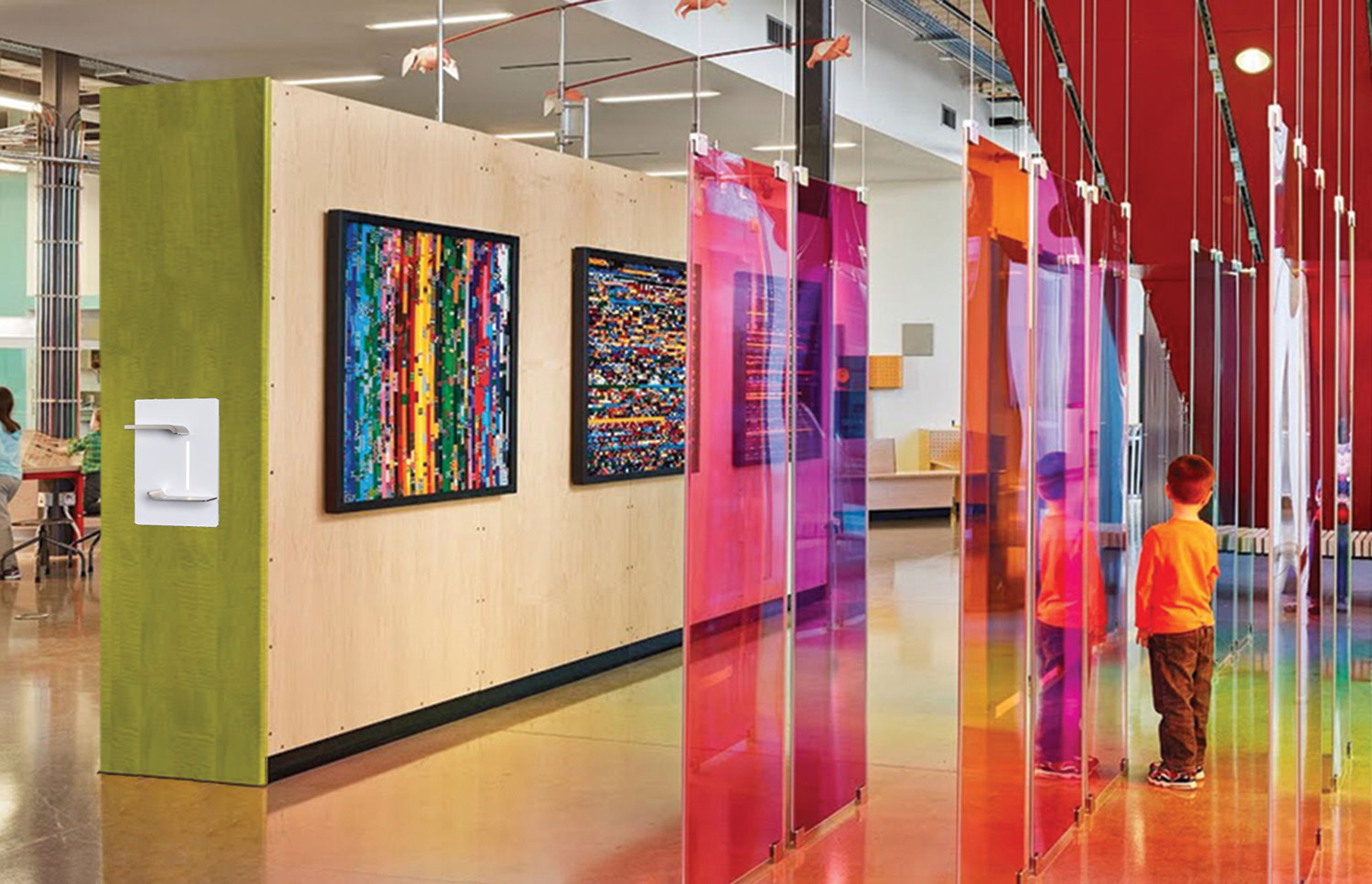Benefits of permanent hand sanitizing fixtures


1. Where shared touchpoints can’t be avoided, dispensers should be placed within the line of sight with clear signage.
2. When hand sanitizing fixtures are permanent, you don’t need as many. Why?
Codes and regulations impact how placement is determined in a building. While you must consider all applicable local codes, the following are nationally recognized requirements for installing dispensers. Government agencies may require the availability of hand sanitizers in every building.
Title III requires that new construction be accessible to people with disabilities.
• Dispensers should require less than 5 pounds of force to operate
• Sanitizer must be located at least 27 in (68.6 cm) above the floor
• Corridors must be at least 4 ft (1.2 m) wide
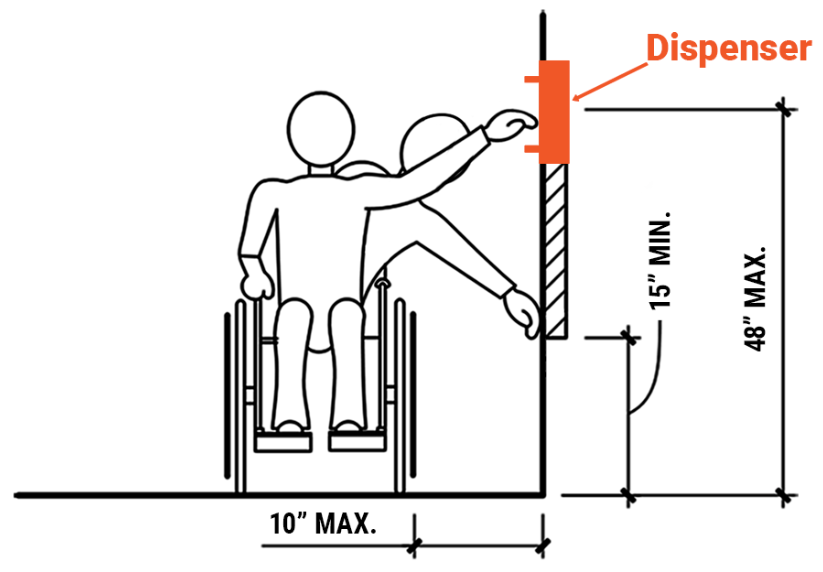
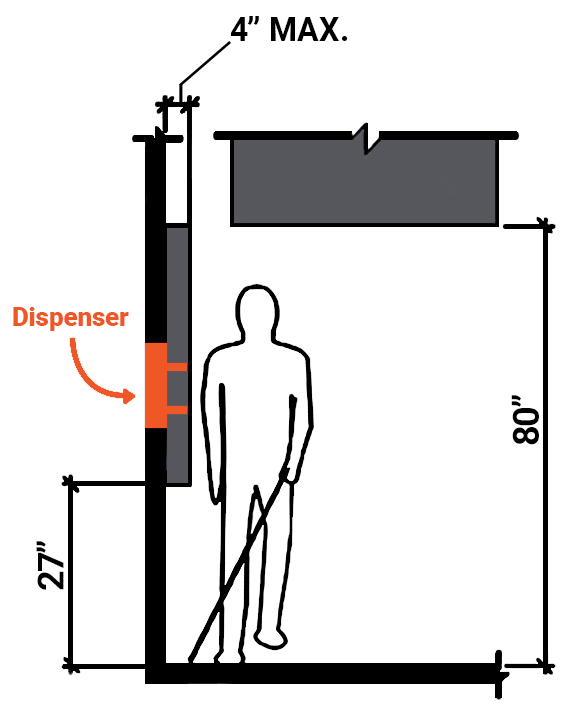
Adherence to fire code ensures the safety of your building and the occupants.
NFPA Spacing and Volume Rules by Area Type
• Dispensers must be at least 1 in (2.5 cm) from an ignition source
• Not more than 10 gal (37.8 L) of alcohol-based hand sanitizer shall be in use in a single smoke compartment, outside of a storage cabinet
• In locations with carpeted floors, dispensers are permitted only in sprinklered smoke compartments
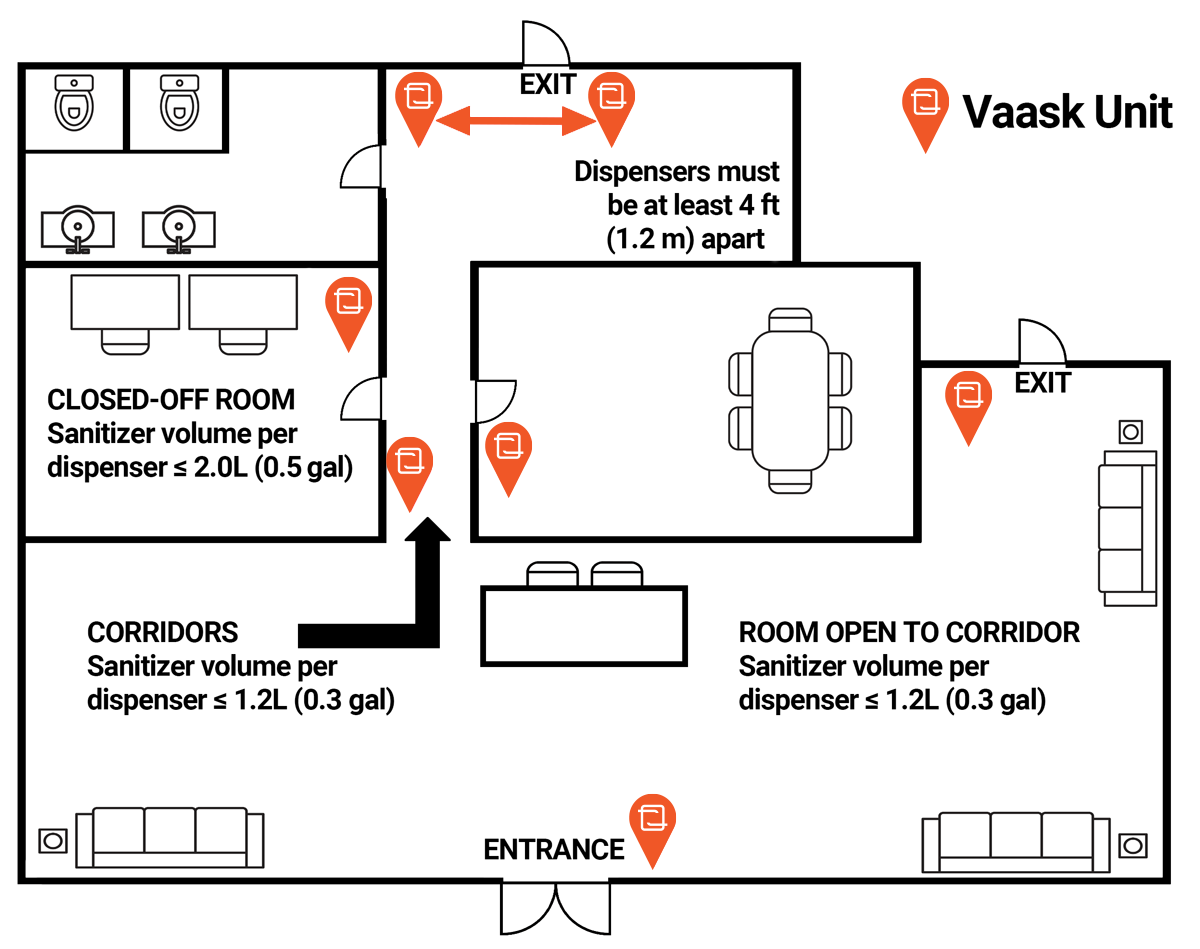
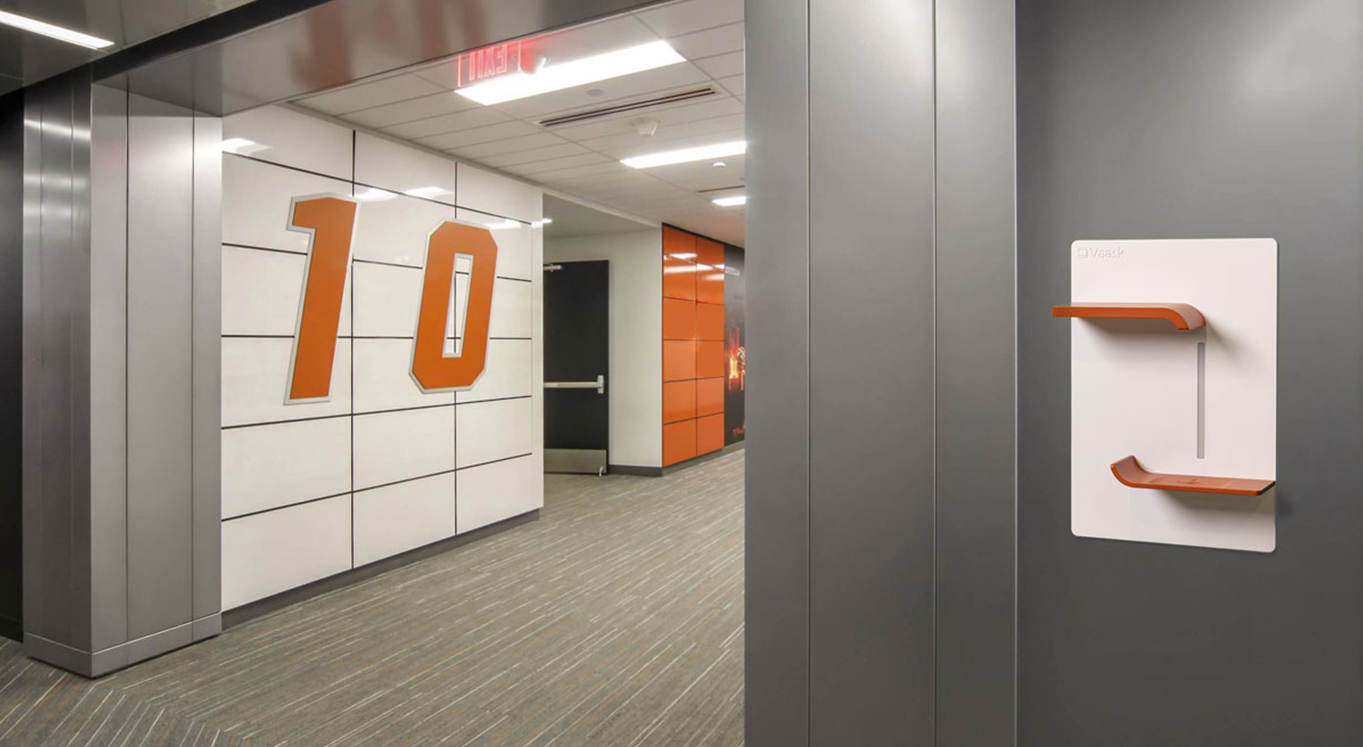
RULE: Identify your primary entrances and exits. Orient at least one fixture per entrance/exit to be most convenient for those exiting the building.
If the entrance leads to a lobby that is greater than 2,000 square feet (186 meters), then consider including a fixture centrally located within the space.
Hand sanitizing fixtures should be primarily built into the building. This reduces trip hazards and simplifies logistics. More than one fixture may be needed in large entryways. Columns are great locations.
Check-In/Front Desk
Anywhere people exchange physical objects is a key area to locate sanitizing fixtures. Rule: Install a fixture at the exit point.
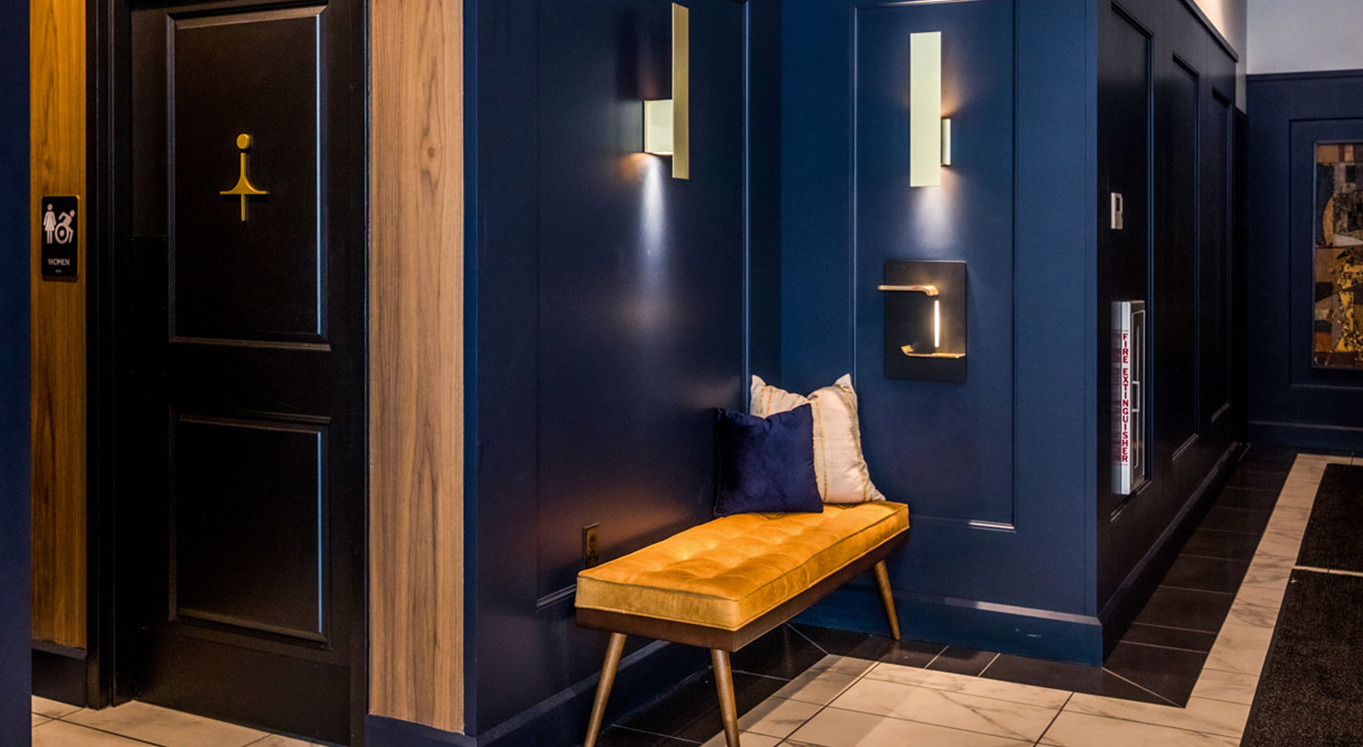
RULE: Place at least one fixture on an outside wall near restrooms.
The best location is immediately outside the restroom.
If men’s and women’s restrooms are connected by a common corridor, then one fixture can be used instead of two.
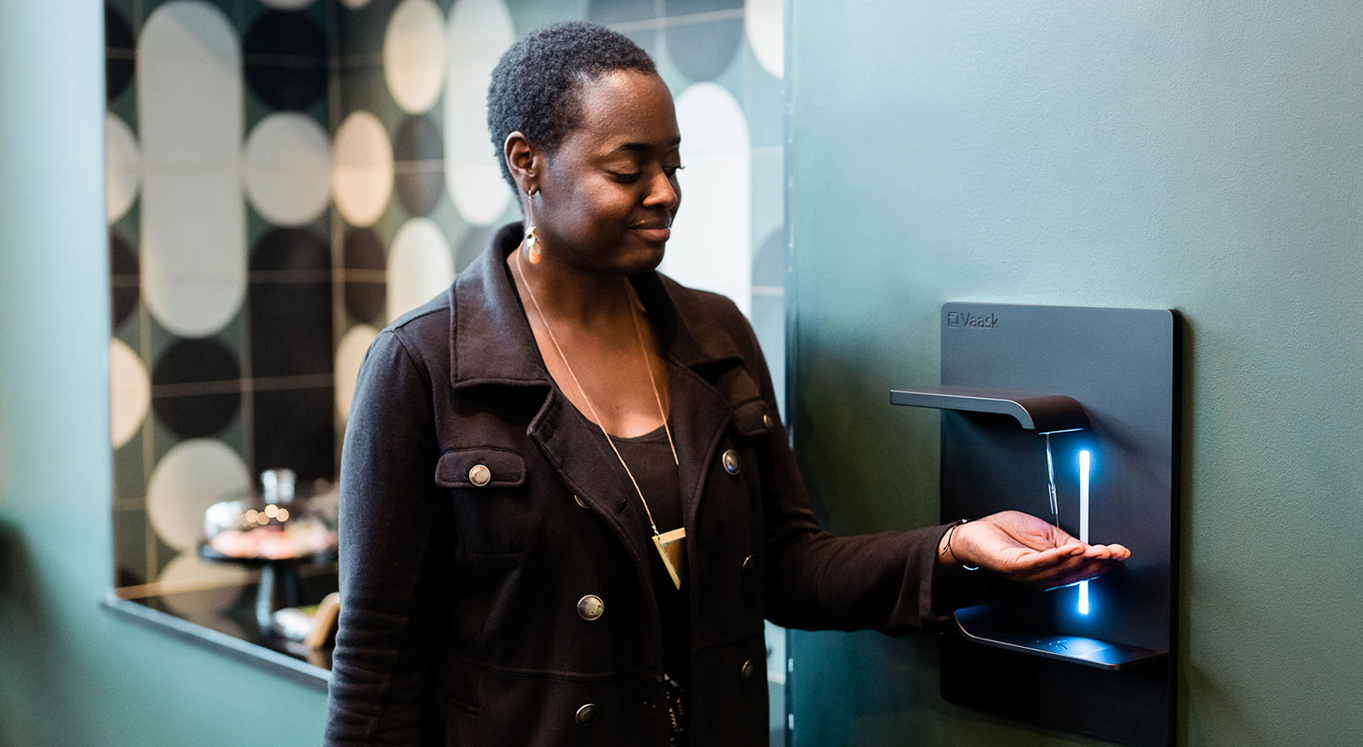
RULE: Locate at least one sanitizing fixture per entrance to lounge areas.
These areas often involve drinking and eating. People in these areas may not want to find a restroom to clean their hands, but they will use a strategically placed sanitizing fixture.
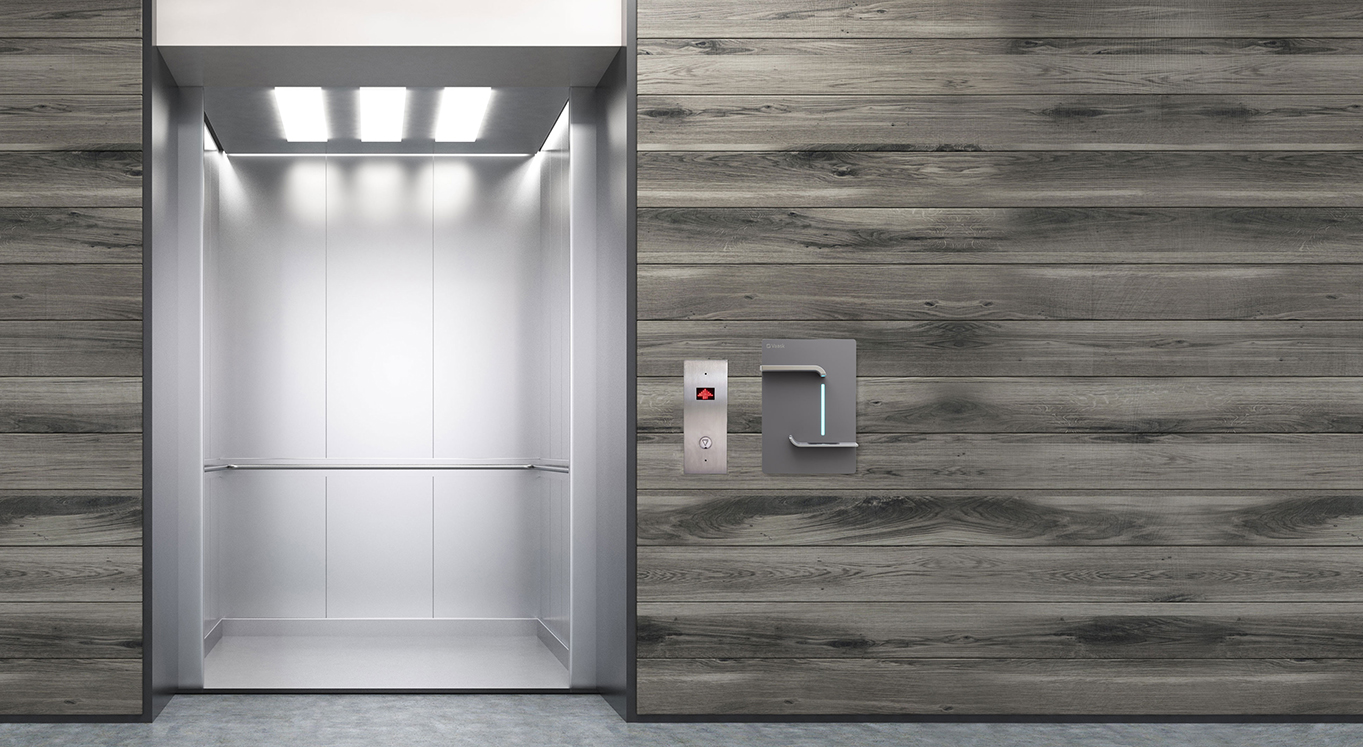
RULE: At least one fixture per elevator bank per floor. Wider elevator banks may necessitate multiple fixtures.
The best place to locate a fixture is near the elevator buttons.
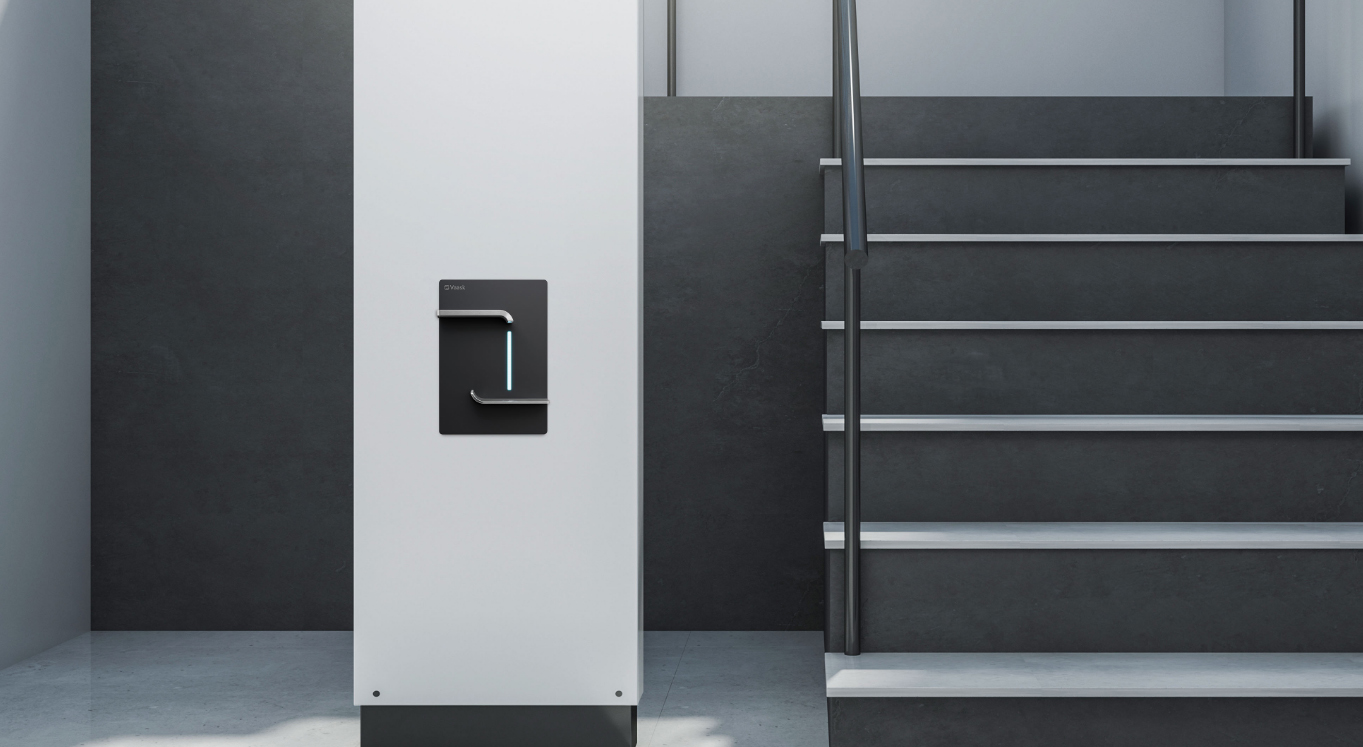
RULE: Include fixtures near the exit of the handrail of escalators and stairs that are centrally located and frequently used.
Click on link to see detailed guidelines for each facility.
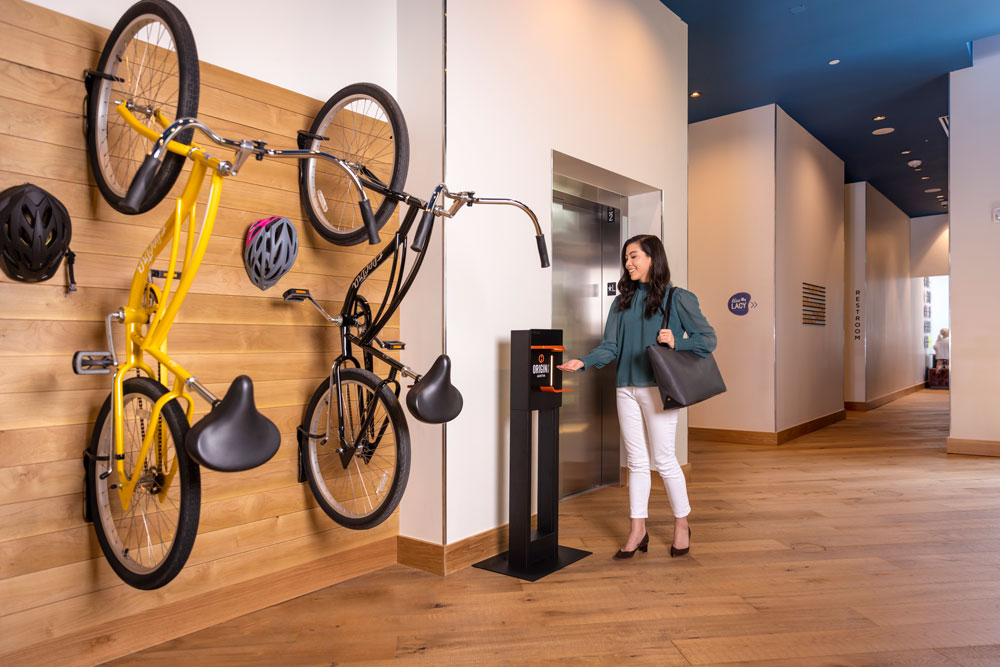
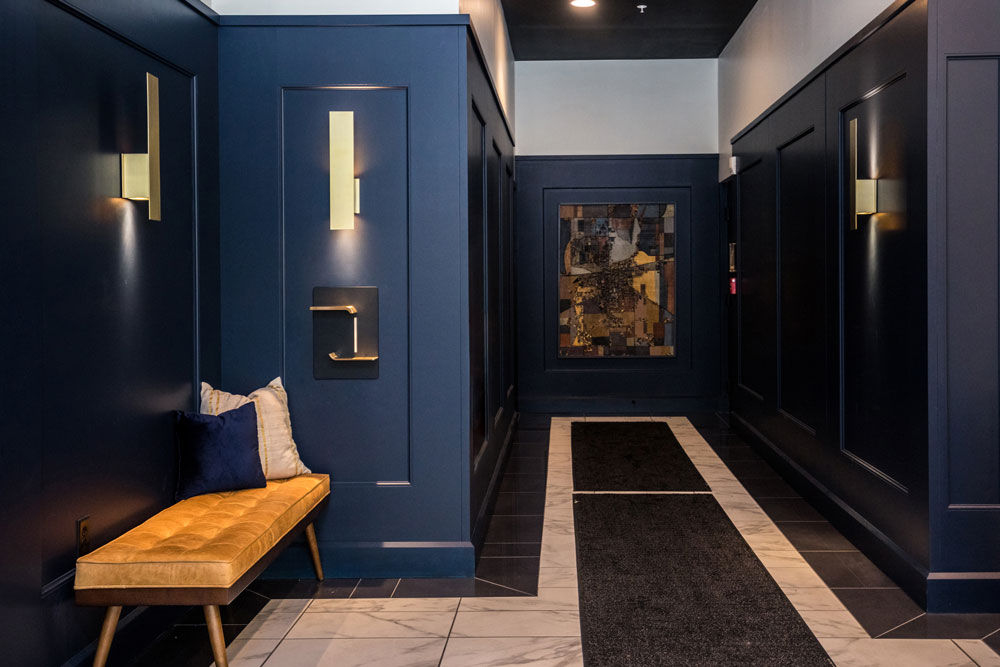
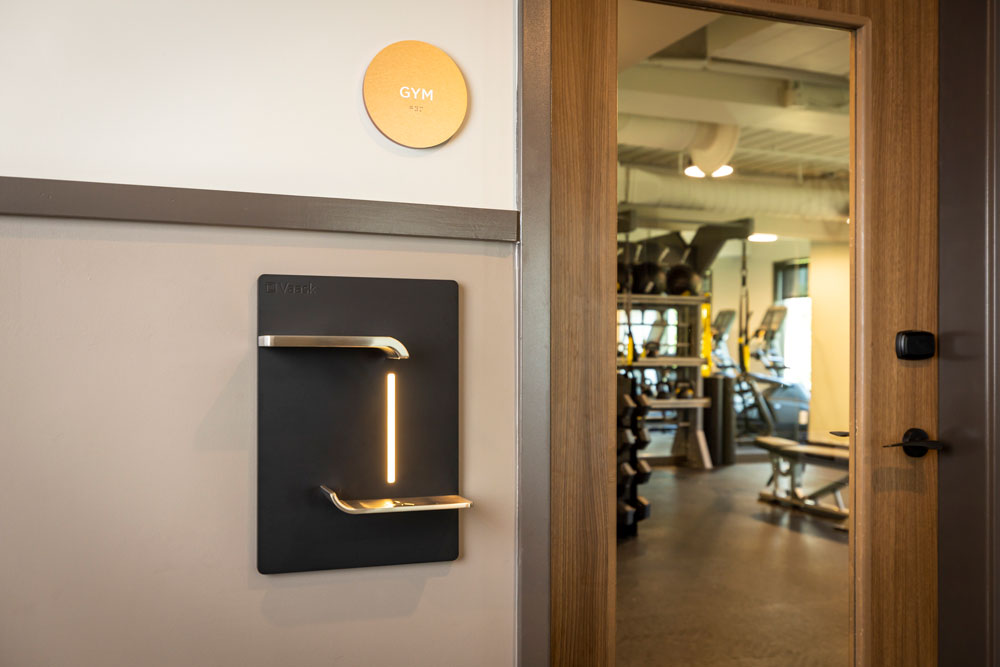
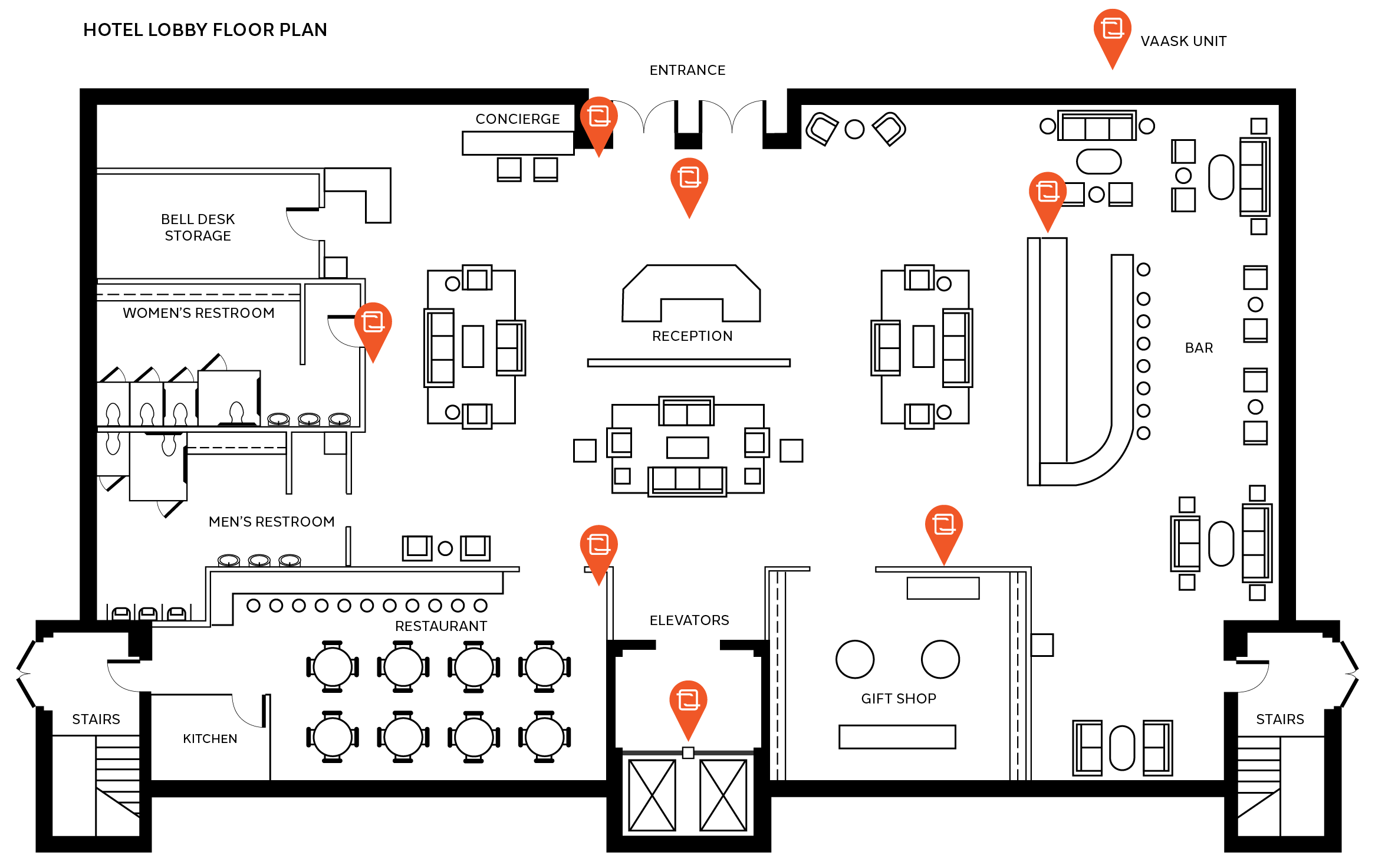
RULE: Follow common area rules while trying to consolidate fixtures that can be located between two different high-traffic areas.
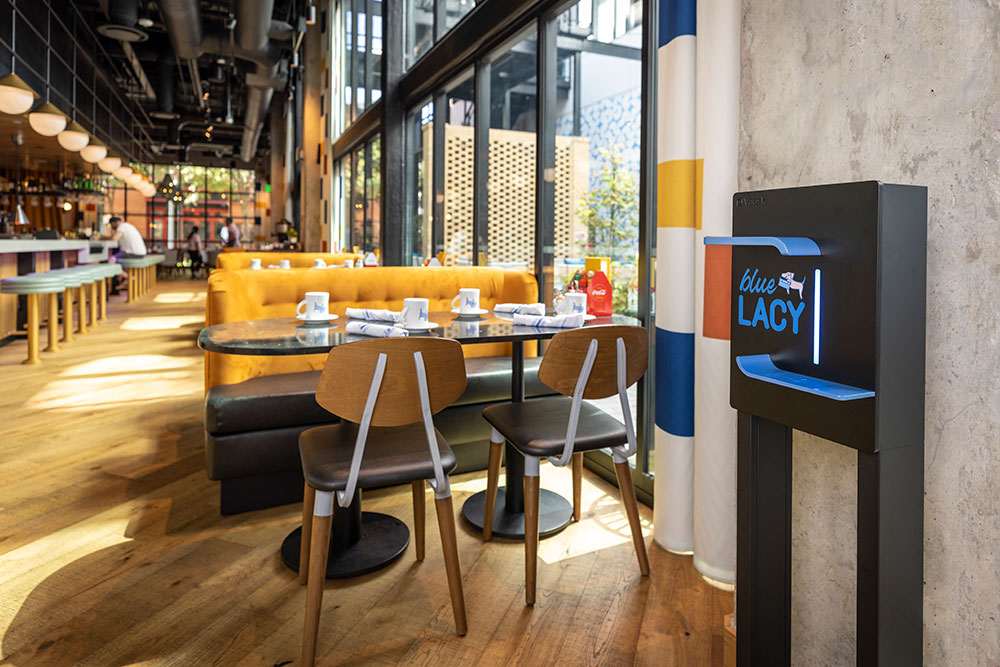
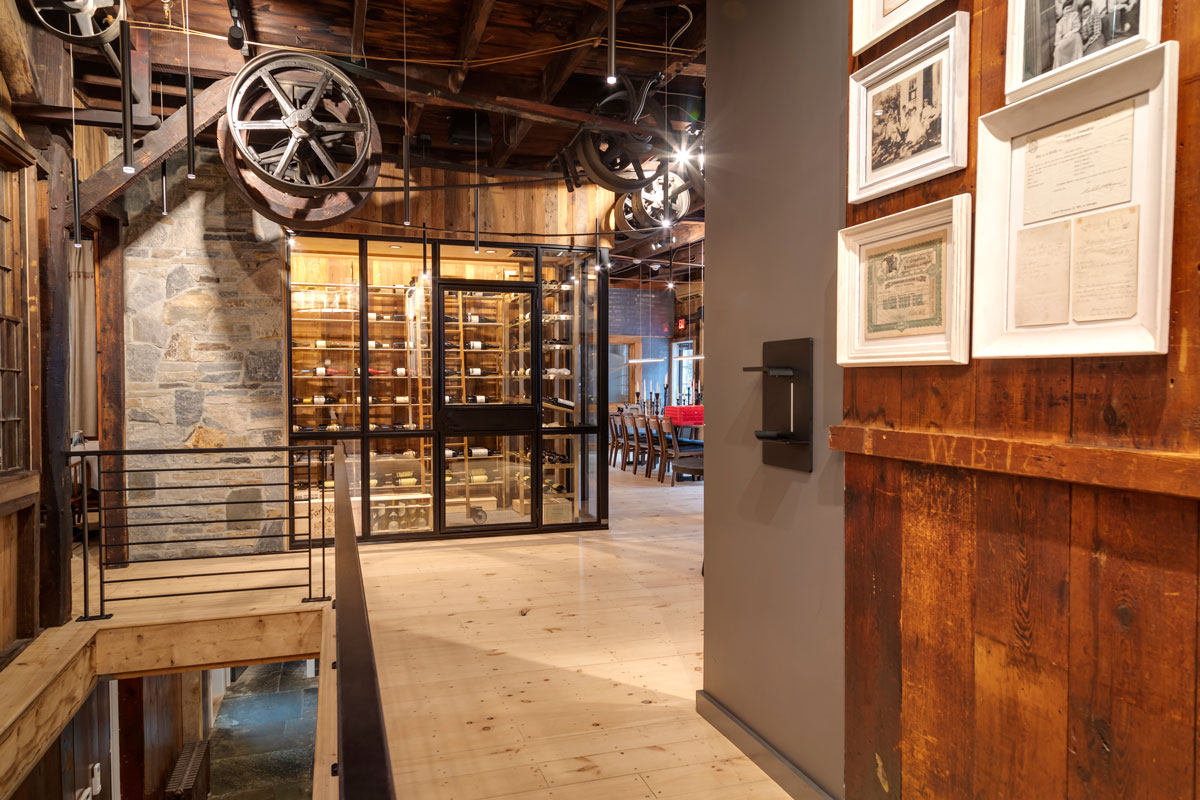
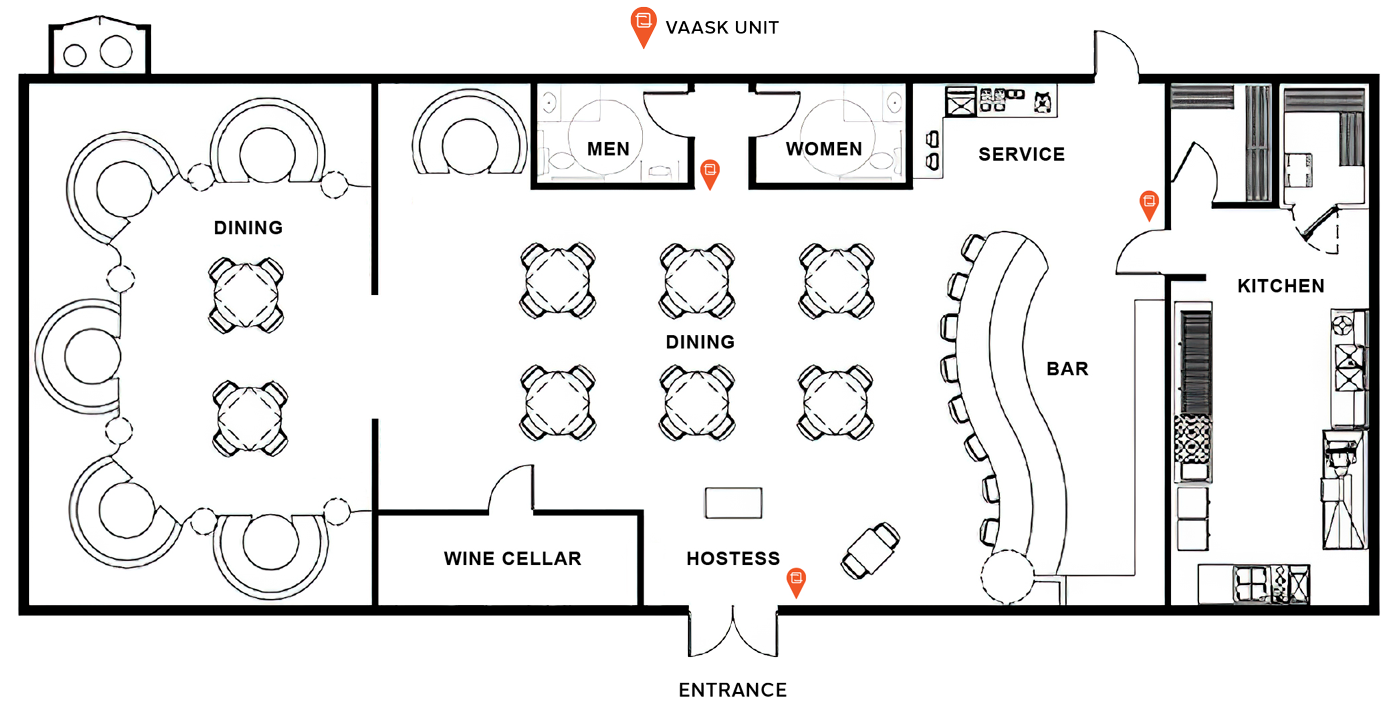
RULE: One additional fixture per intersection between back and front of house.
Sit-down restaurants should have sanitizer available for service staff to use between the kitchen and dining area.
Fast casual restaurants should have a fixture at some point along the ordering line.
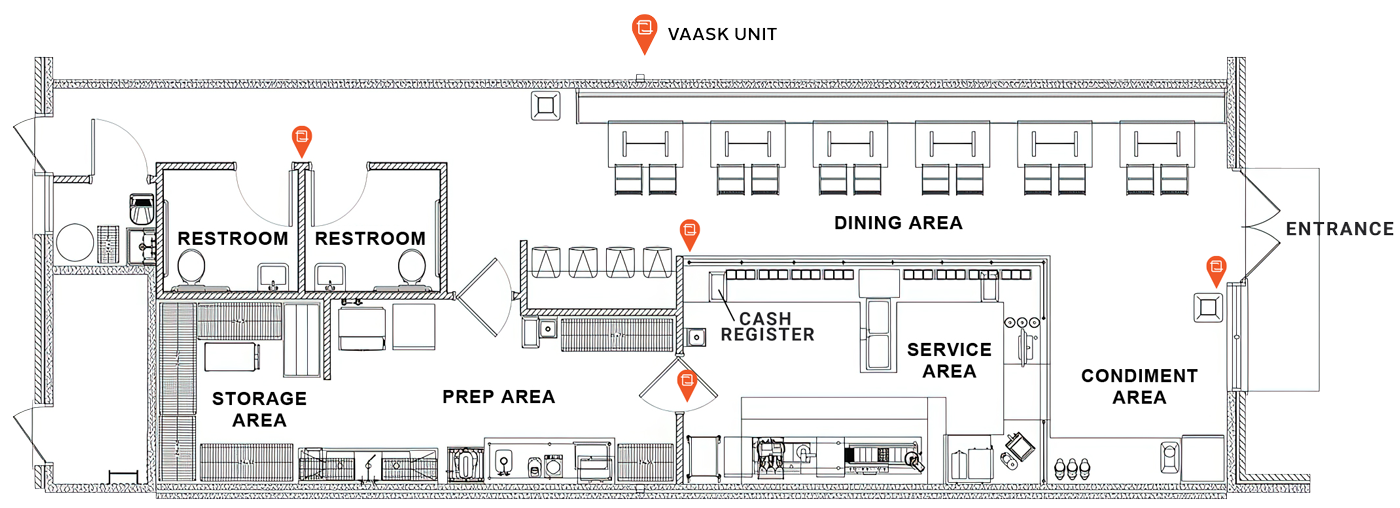
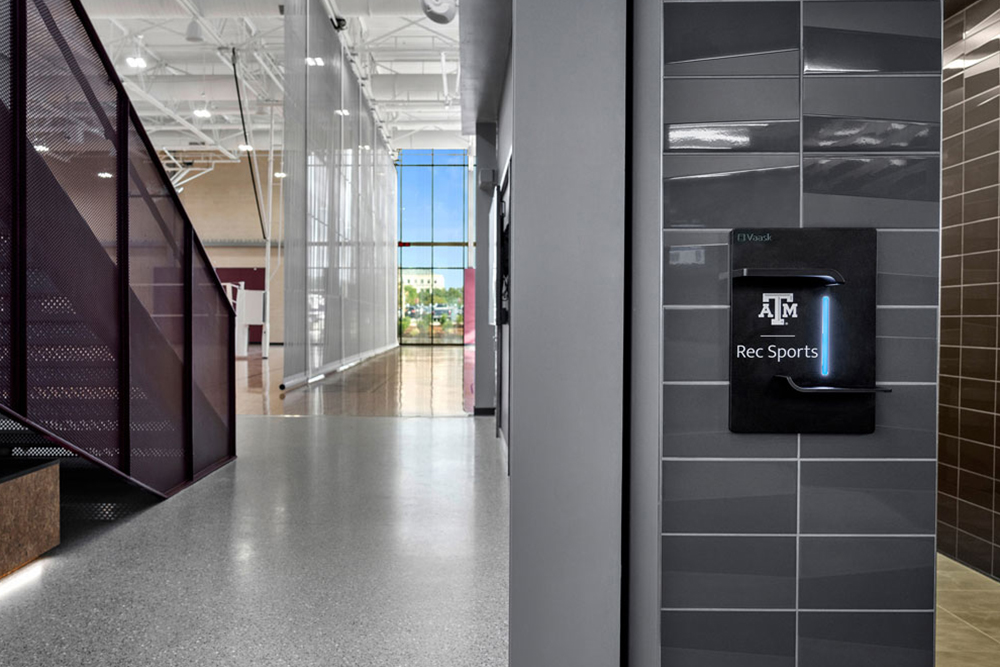
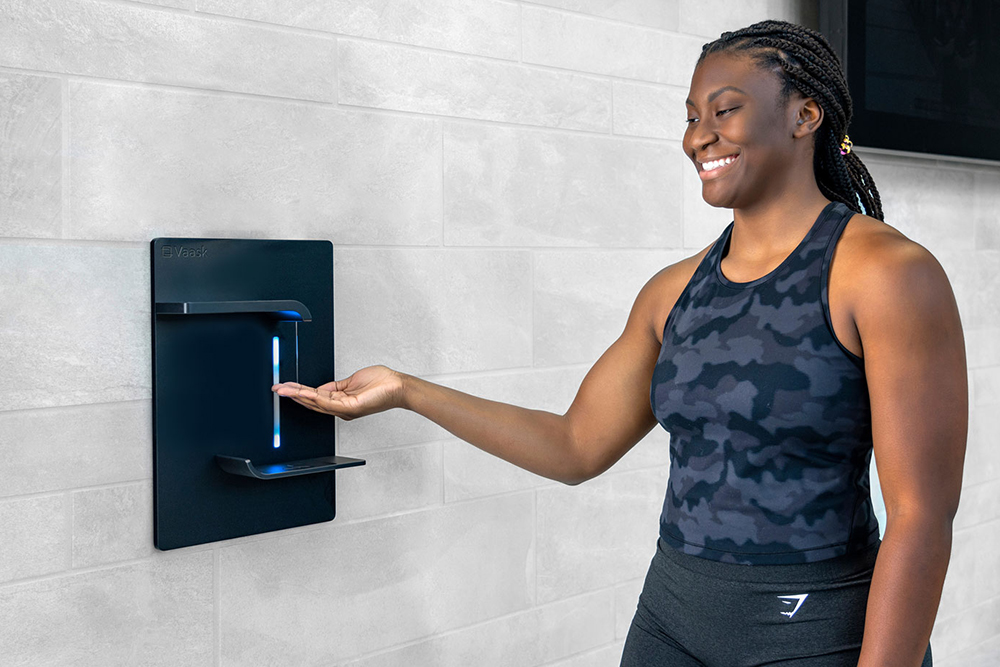
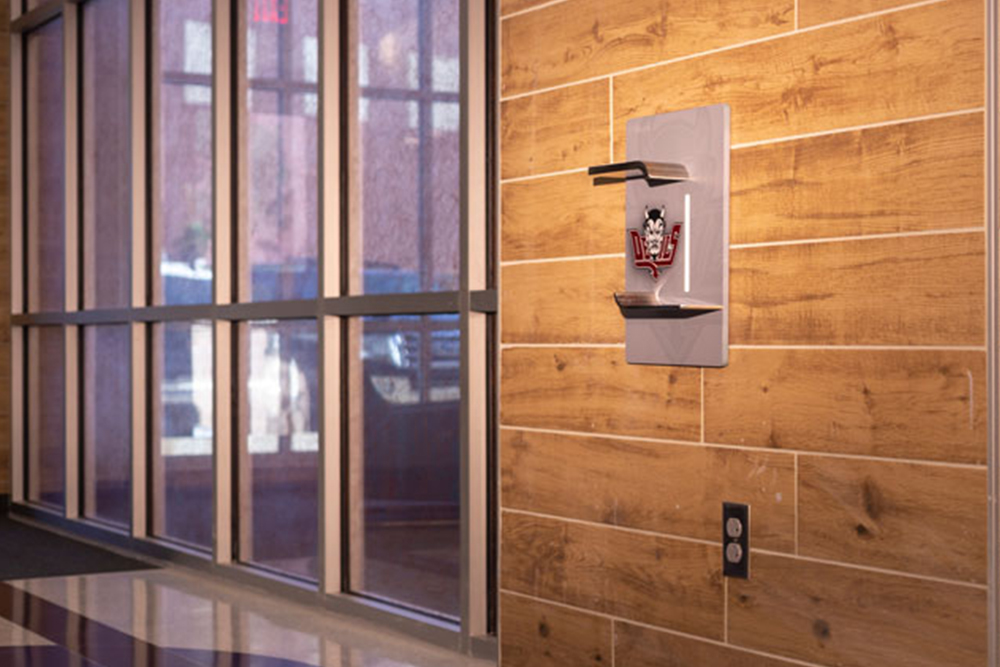
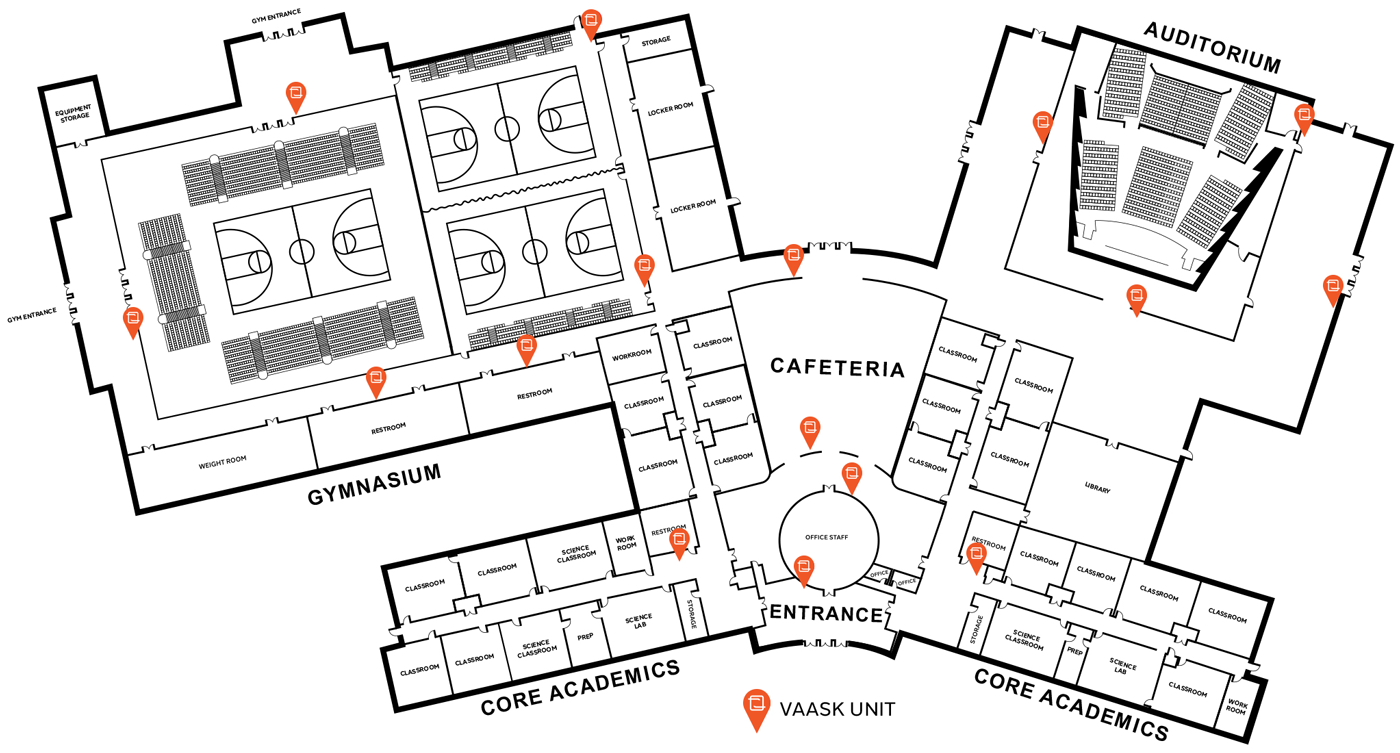
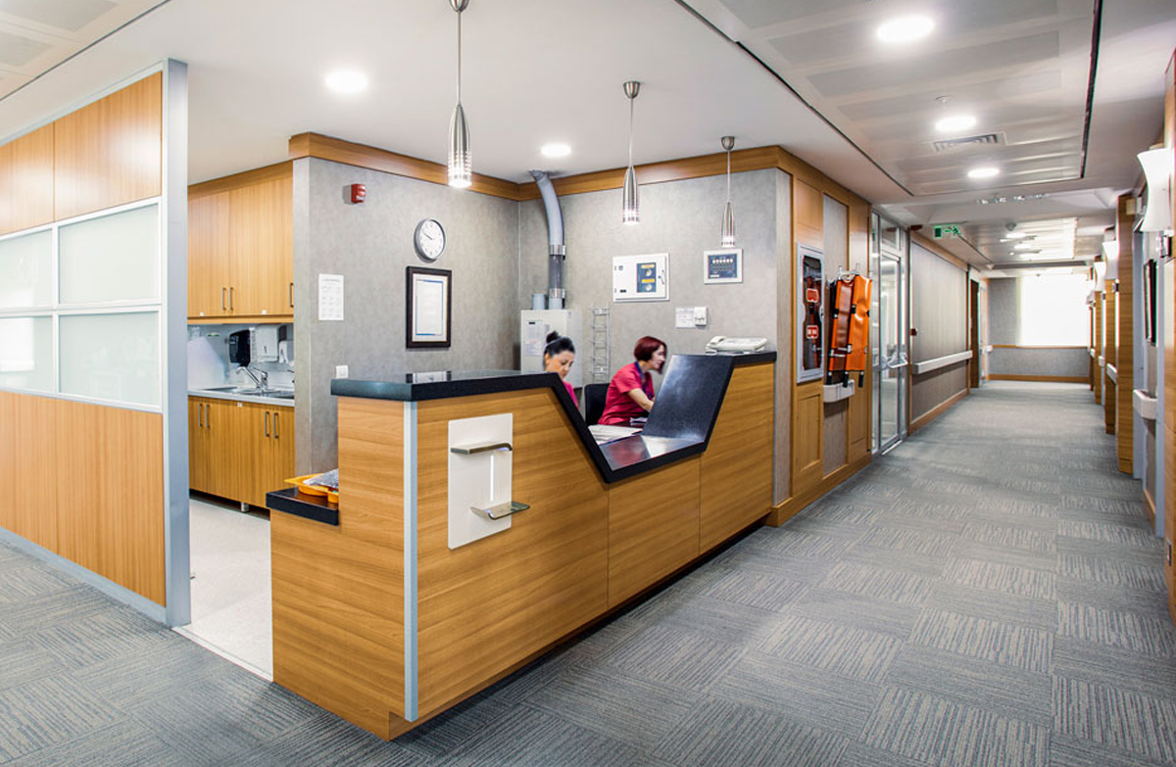
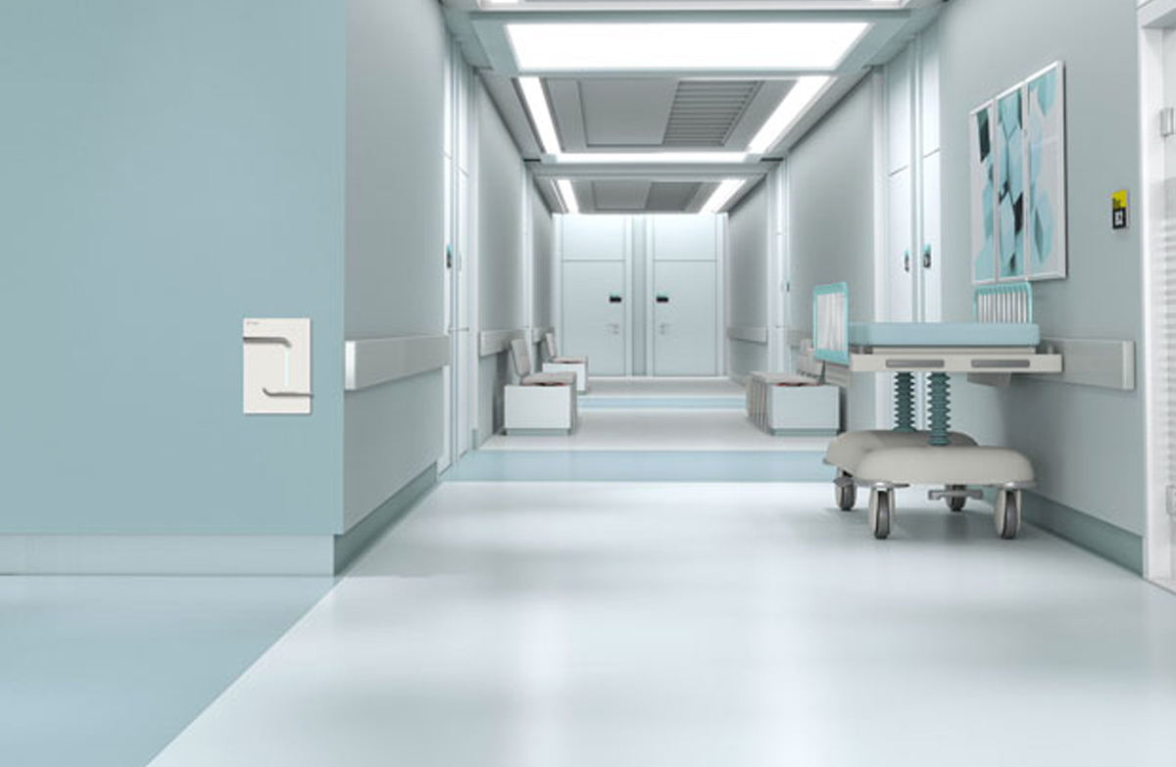
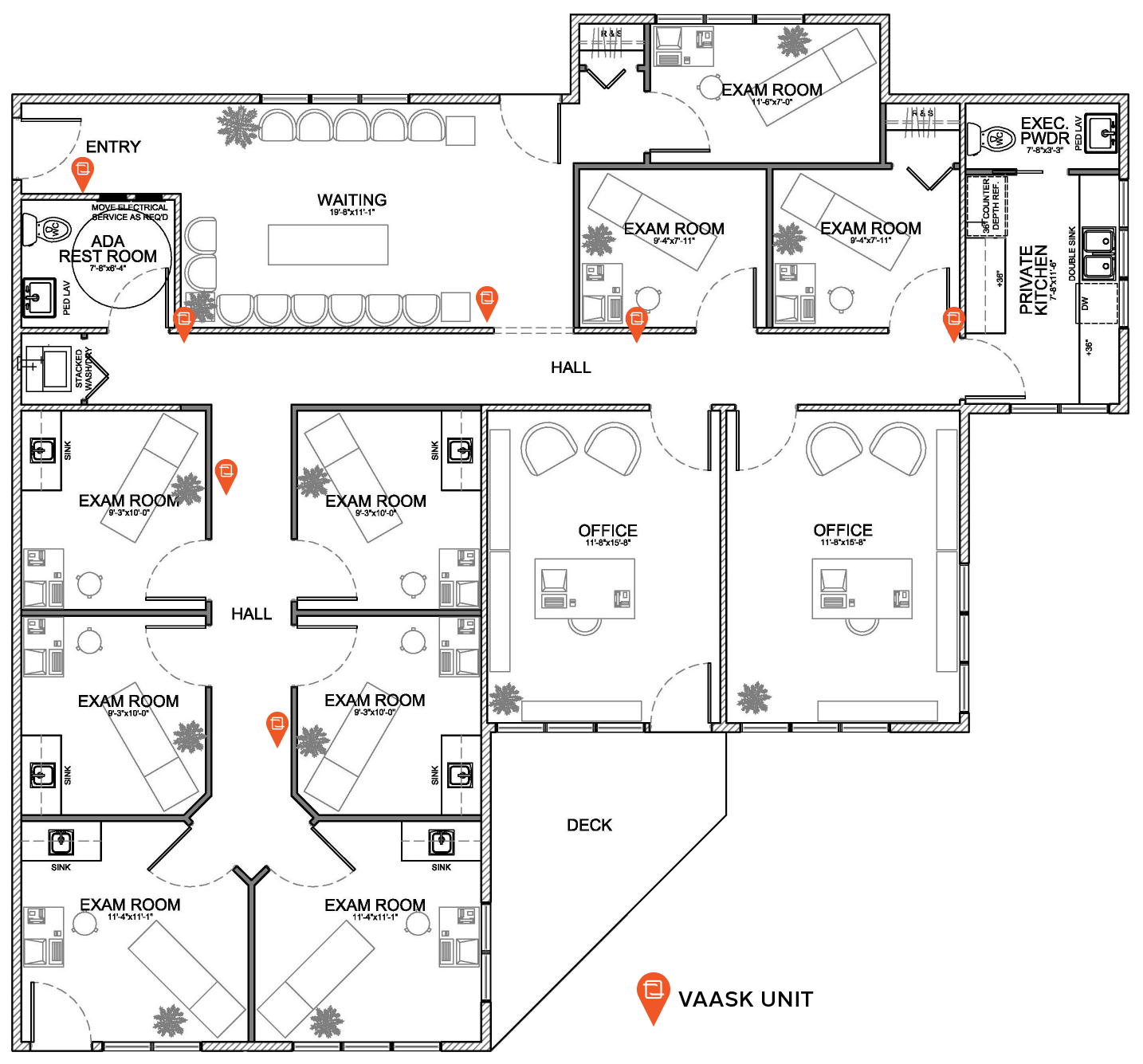
Add one unit per 2,000 sq ft (186 sq m). Bias locations toward high-traffic entrances and walkway intersections.
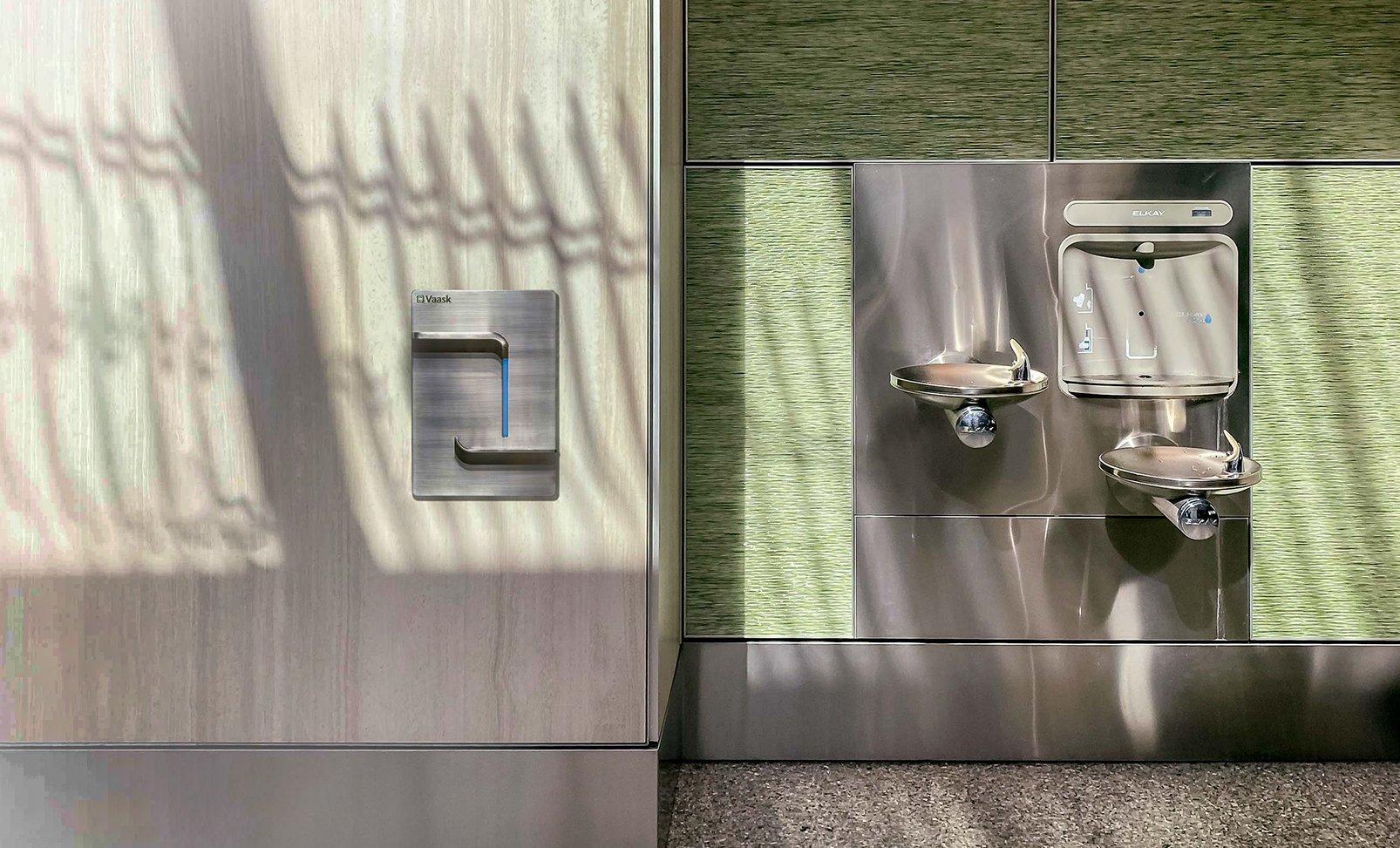
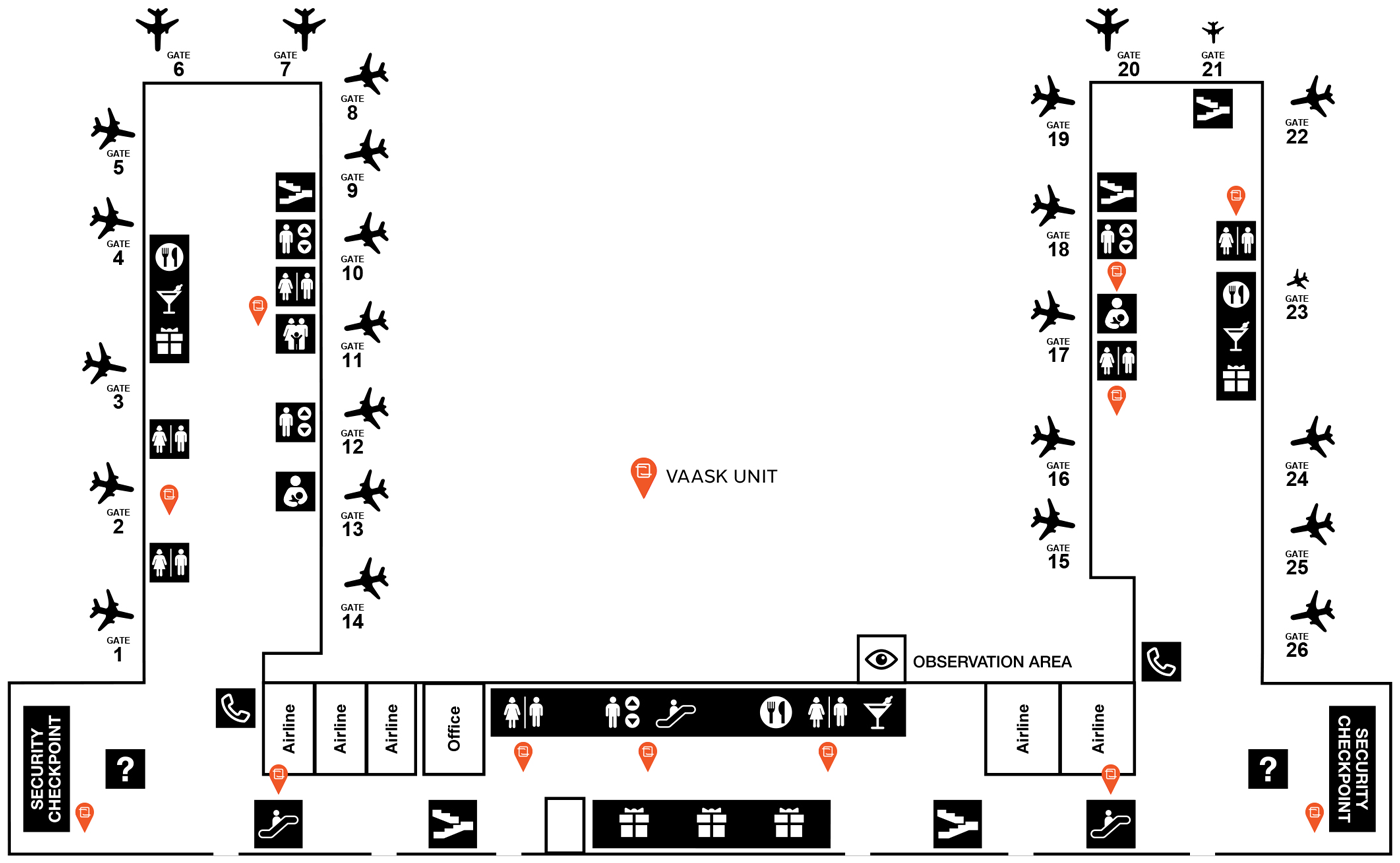
RULE: Place fixtures roughly every 250 ft (76.2 m), starting with restrooms and eating areas.
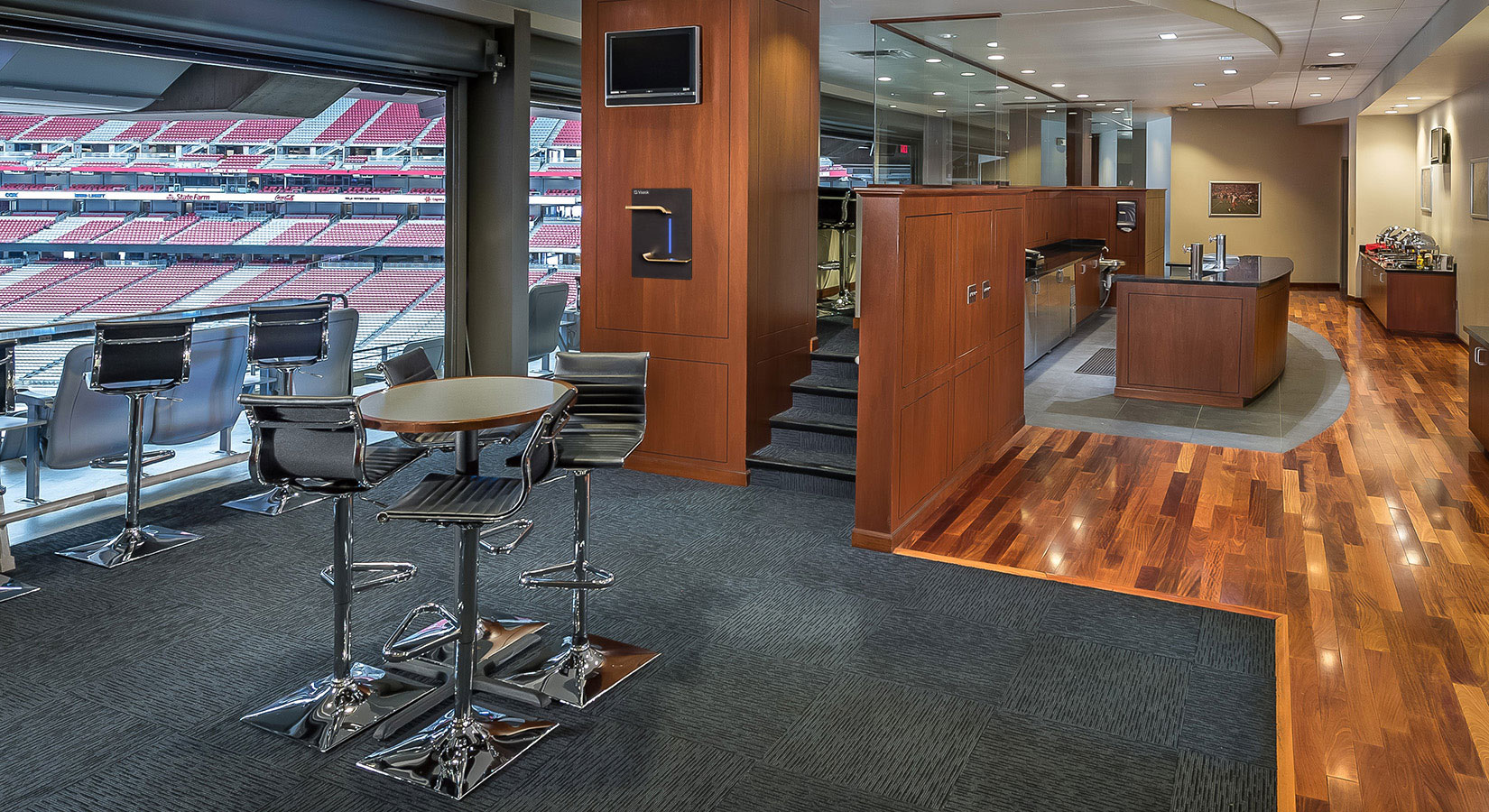
RULE: One fixture per private viewing space (box, lounge, etc.)
